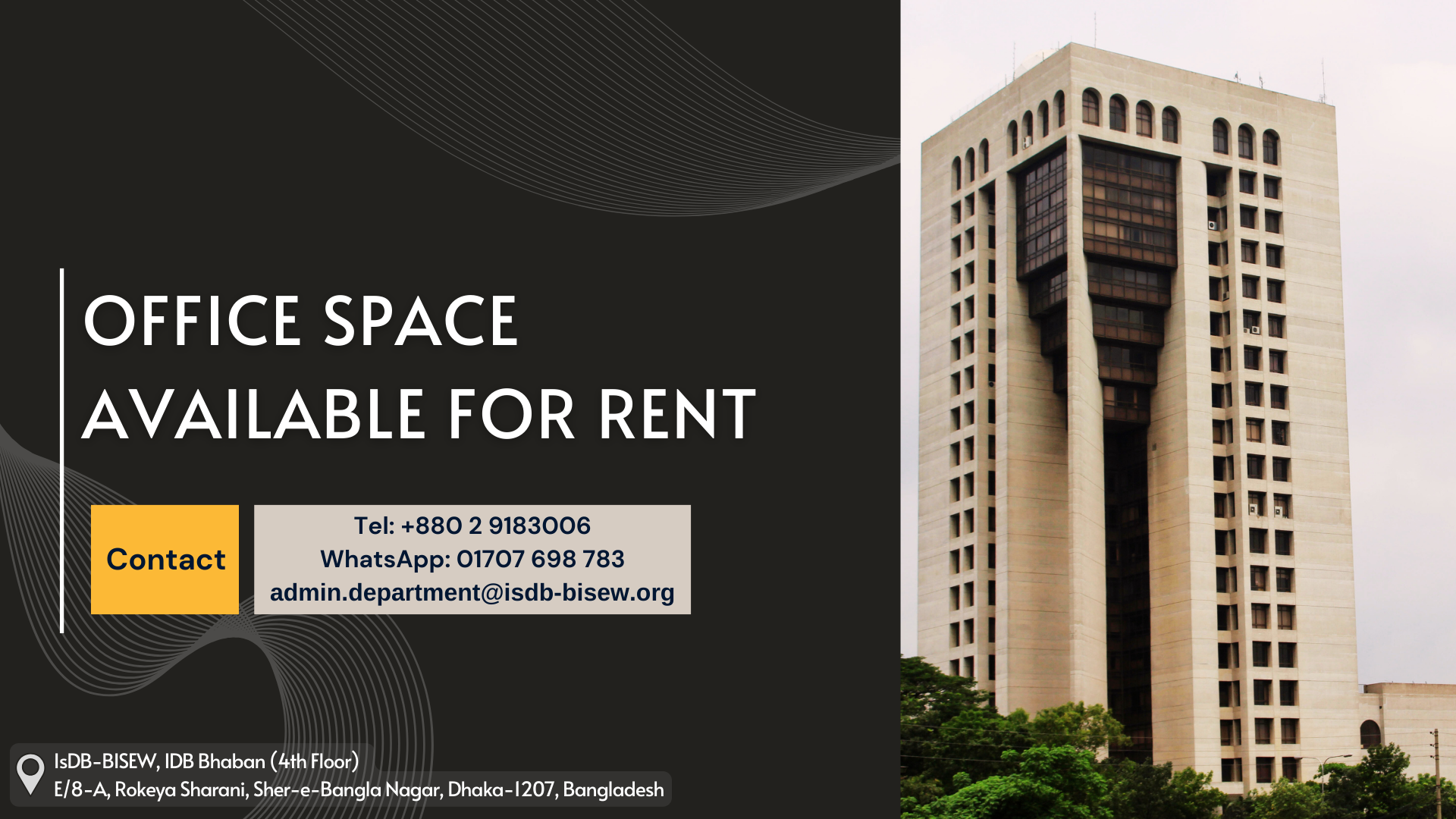Architectural and Civil CAD (ACAD) – Become a CAD professional
Nov 02, 2019 / IT Scholarship Programme
Course Objectives:
The course Architectural & Civil CAD (ACAD) designed and operated under IDB-BISEW scholarship will prepare the ACAD graduates to work with professional architects and engineers in the design, drafting and layout of buildings, roads and utilities. Professional computer aided design, modelling and drafting software are taught in this course to facilitate the trainees in understanding these tools to design, model and drafting of buildings and building components in architectural and civil sectors.
Completing this course, a trainee will be able to demonstrate strong communication, critical thinking, and team participation skills by describing how to relate drawing and design information to the public and contractors, communicate effectively with architects, engineers, and other building professionals, and use interpersonal and team building skills for effective co-worker and client relationships.
This course also teaches a trainee how to enhance a final CAD presentation through professional image enhancement software like Adobe Photoshop.
Furthermore, at the final stage of this course, trainees learn project management skills using Microsoft Project software which will enable them to lead a project when working in their professional venues.
Modules in the Course
- Designing, Modelling & Drafting with AutoCAD
- 3D Modelling & Animation with Autodesk 3DS Max
- Engineering, Modelling and Drafting with Revit Architecture
- Enhancing CAD Drawings with Adobe Photoshop
- Implementing Project Management Principles and Practices with Microsoft Project
- Practical Project and Portfolio Development
Professional Work Scenario for Graduates of the Course Architectural & Civil CAD (ACAD)
Possible Entry-level and Mid-level jobs roles (but not limited to) are outlined below:
- Civil CAD Operator
- CAD Draftsman
- Architectural CAD Operator
- 3D Modeller
- Architectural Visualizer
- Structural Designer
- Interior Designer
- Building Information Modeller
- Assistant Engineer
- Junior Architect
- Project Manager
- Design Executive
- Field Supervisor
- AutoCAD Operator
Salary ranges:
- Entry Level: Tk. 15,000 to Tk. 25,000 per month
- Mid-Level: Tk. 30,000 per month or higher



